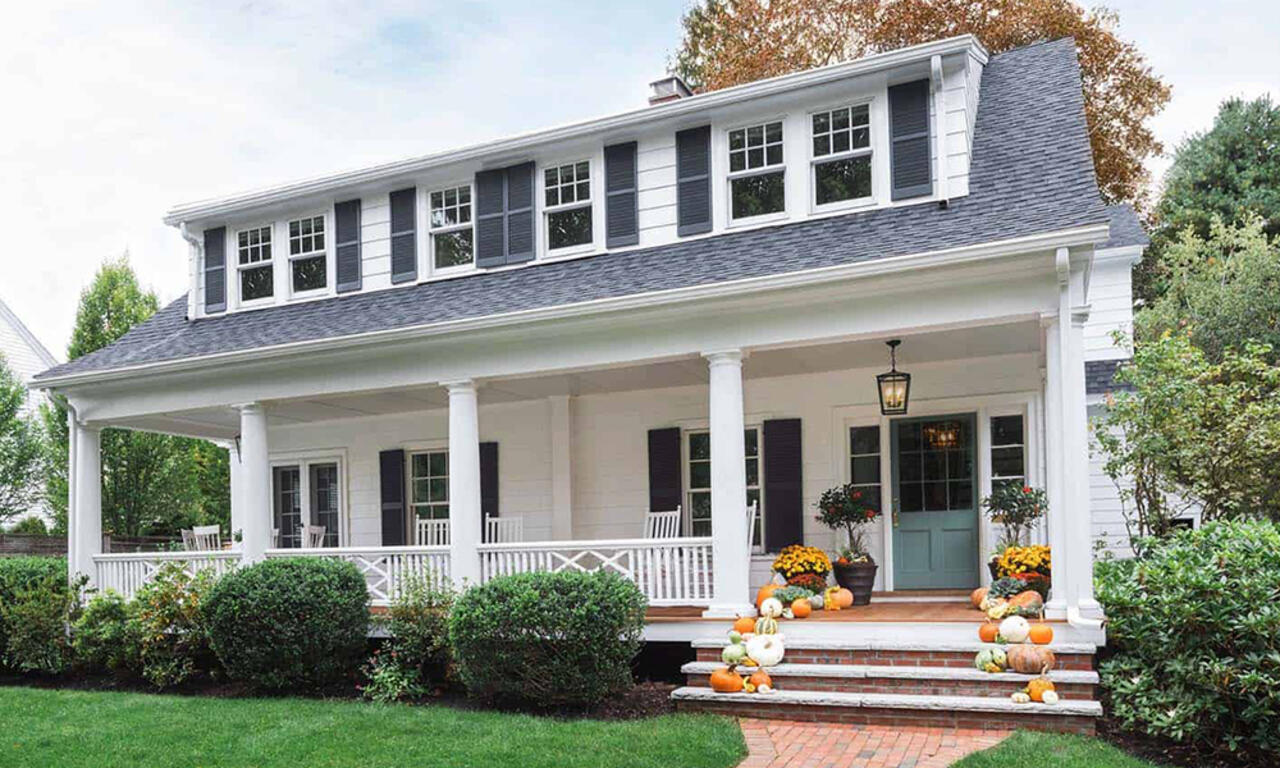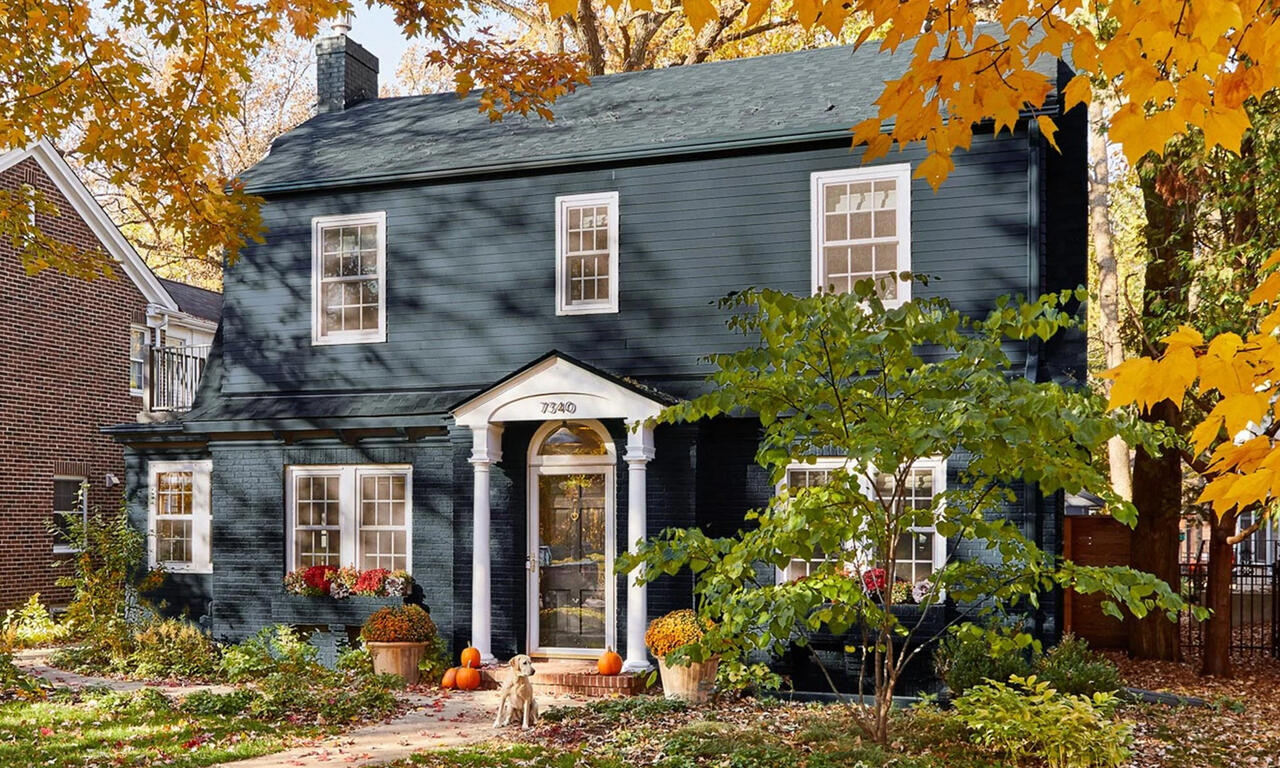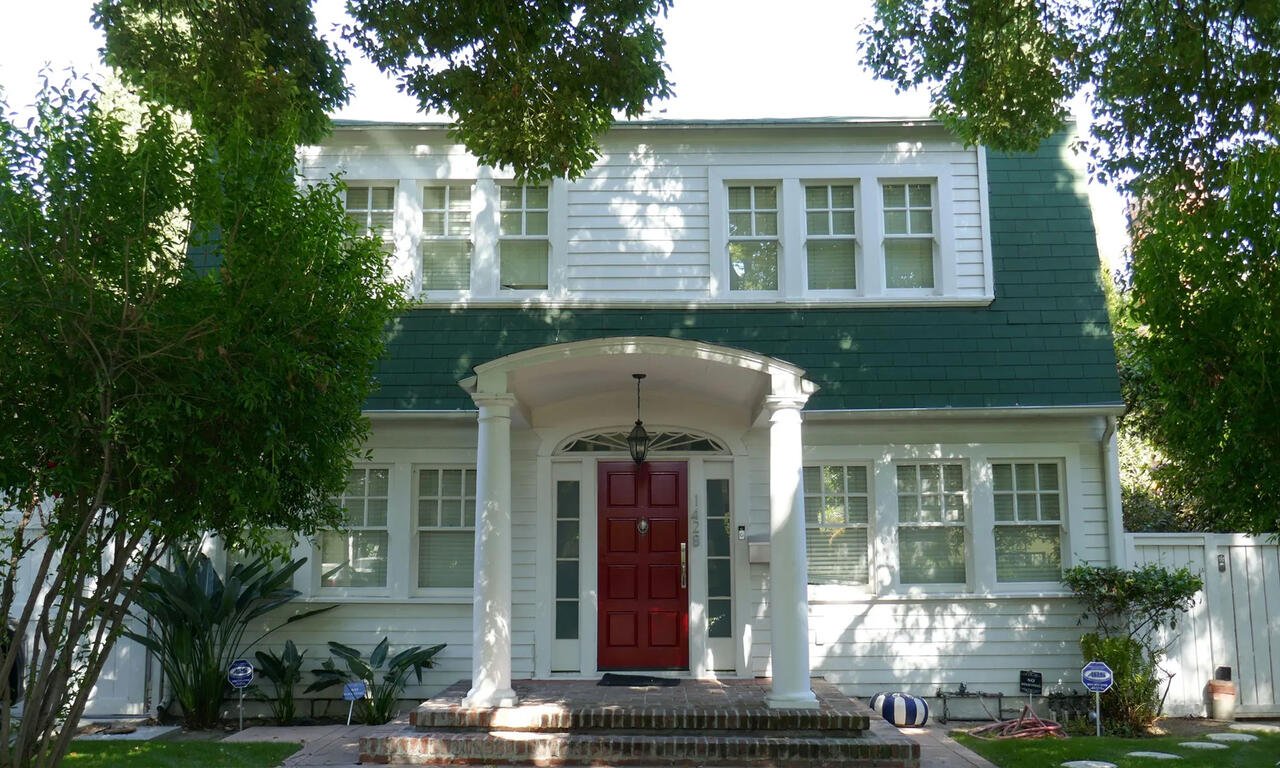What is a Dutch Colonial Style Home?
Dutch Colonial style homes are a charming and distinctive architectural form that reflects the influence of early Dutch settlers in the United States. Known for their unique rooflines and practical designs, these homes have a timeless appeal that blends historical charm with modern livability. A Dutch Colonial style home is a delightful blend of historical significance, practical design, and architectural charm. Its distinctive gambrel roof, symmetrical layout, and use of traditional materials create a timeless appeal that continues to resonate with homeowners and designers. Whether preserving the original features or blending them with modern conveniences, Dutch Colonial homes offer a unique and inviting living environment.
By understanding the key features and historical context of Dutch Colonial style homes, you can appreciate their unique charm and consider how this classic style might be incorporated into your own architectural and interior design projects.
Here’s an in-depth look at the key features and enduring appeal of Dutch Colonial style homes:
Historical Significance
The Dutch Colonial style originated with Dutch settlers in the northeastern United States during the 17th and 18th centuries, particularly in areas like New York, New Jersey, and Pennsylvania. These homes were designed to be practical and efficient, accommodating the needs of families in a new and often challenging environment.
Distinctive Roofline
The most recognizable feature of a Dutch Colonial home is its gambrel roof, which has a double-pitched design that is useful in moving water and snow off the roof. This unique roofline is not only functional on the exterior - it also maximizes the usable space in the attic or upper floor. The eaves of the roof are sometimes flared, extending over the sides of the house, providing additional shelter and a distinctive silhouette.
Construction Materials
Dutch Colonial homes are typically constructed using materials that were readily available to the settlers. Wood and brick are the most common materials, with many homes featuring clapboard or shingle siding. The sturdy construction methods ensured that these homes could withstand the harsh weather conditions of the Northeast.
Symmetry and Layout
Like many colonial styles, Dutch Colonial homes often exhibit a symmetrical façade. The front door is usually centrally located, flanked by evenly spaced windows. This symmetry extends to the interior layout, which typically features a central hallway with rooms arranged on either side, creating a balanced and orderly living space.
Windows and Dormers
While outswinging casement windows were often used in historical examples, windows in Dutch Colonial homes are usually double-hung with multiple panes, contributing to their charm. Dormer windows are a common feature, especially on the upper floors, where they provide light and ventilation to the expanded living spaces created by the gambrel roof. These dormers also add to the architectural interest and curb appeal of the home. The quaint Dutch door originated in the Dutch colonies. The bottom portion was closed to keep livestock from entering the house while the top was open to provide light and ventilation.
Porches and Entries
Many Dutch Colonial homes include a welcoming front porch or stoop, often covered by an extension of the main roof or a small separate roof. These porches provide a transitional space between the outdoors and indoors, offering a place to relax and enjoy the surroundings. The front door is typically solid and paneled, sometimes with sidelights or transom windows for added light and decoration.
Interior Features
The interiors of Dutch Colonial homes are designed for practicality and comfort. Exposed wooden beams, wide plank floors, and large fireplaces are common features that add to the rustic charm. The layout often includes a central hall or staircase, with rooms arranged to provide both private and communal spaces. Built-in cabinetry and storage nooks are frequently found, reflecting the efficient use of space.
Modern Adaptations
While preserving their historical elements, many Dutch Colonial homes have been updated to accommodate modern lifestyles. Open floor plans, contemporary kitchens, and modern bathrooms can be integrated into the traditional structure without compromising the home’s character. These updates enhance the functionality and comfort of the home while maintaining its unique architectural identity.




