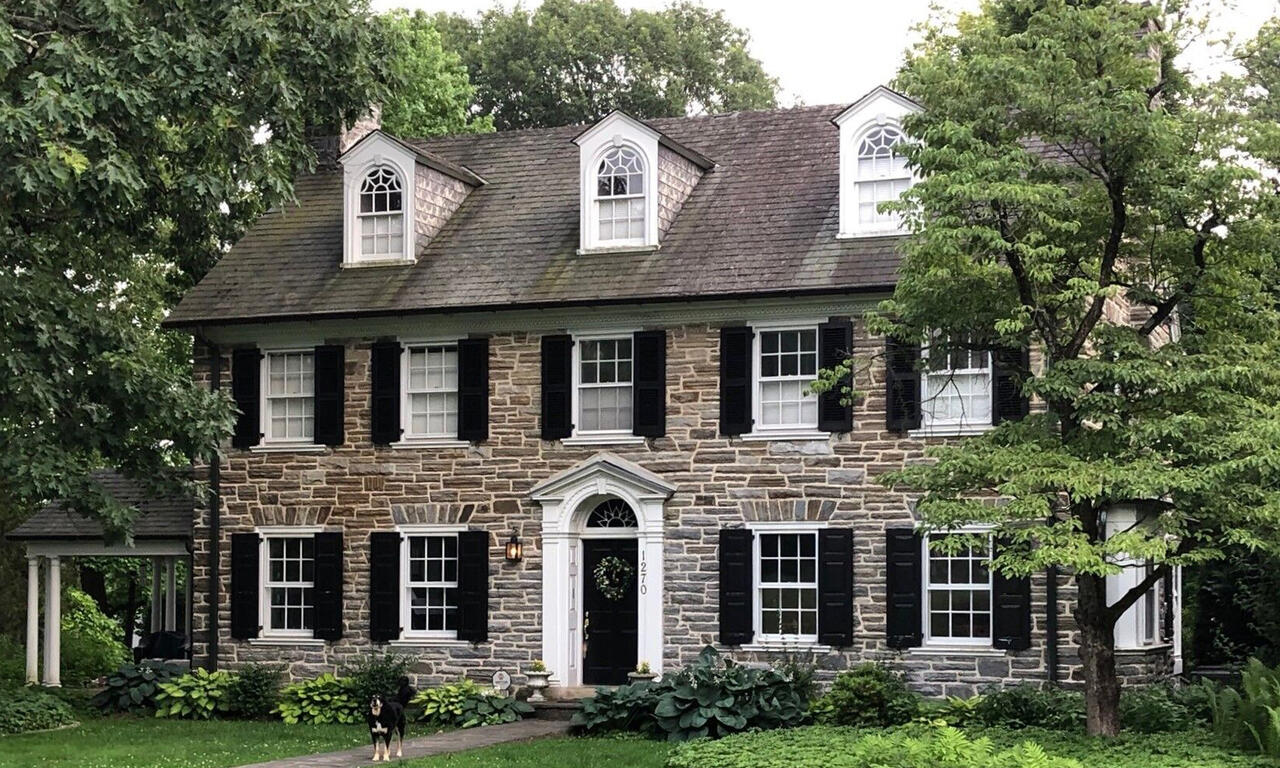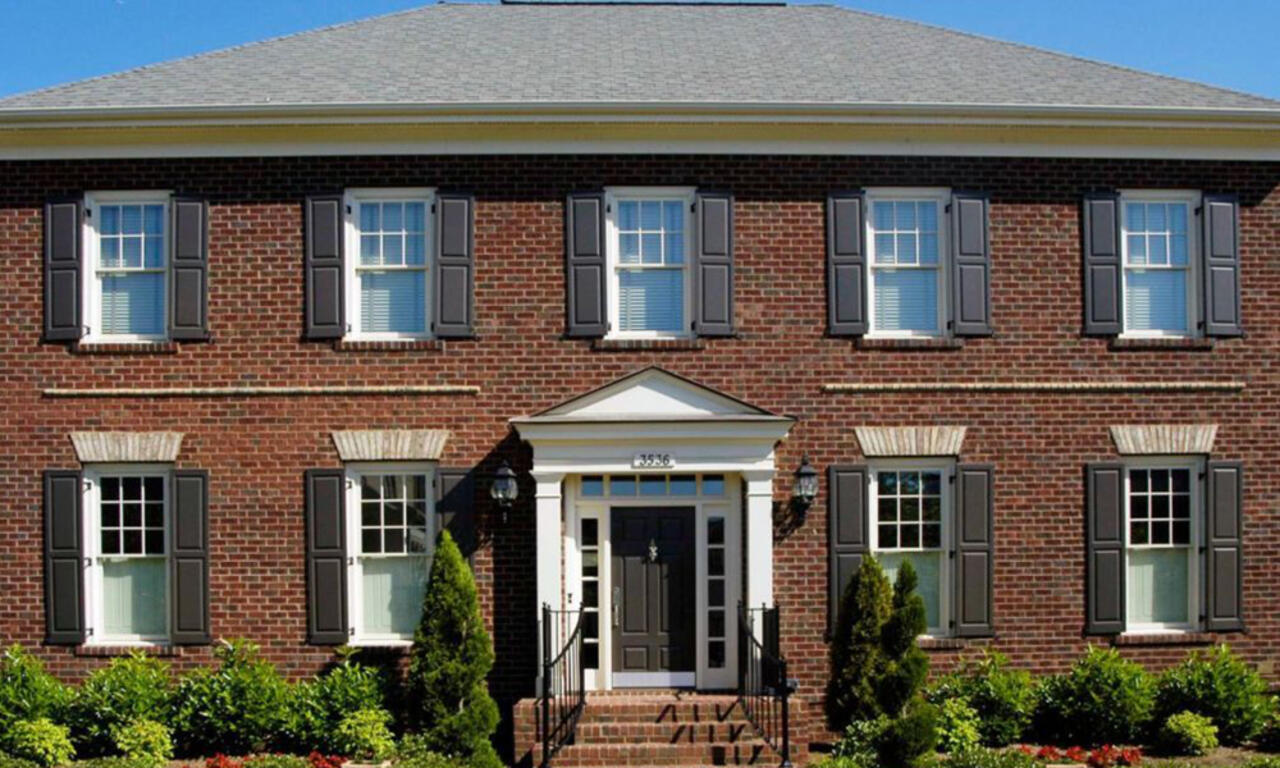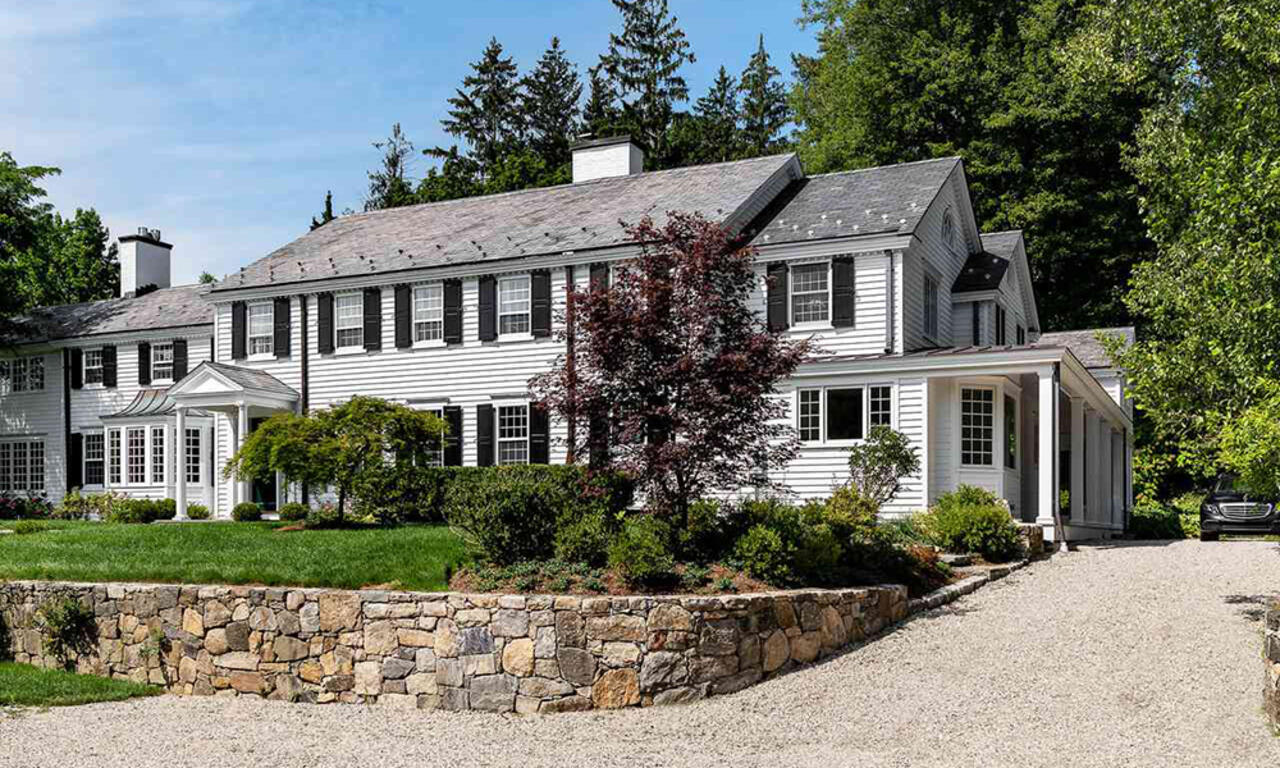What is an English Colonial Style Home?
English Colonial style homes are a timeless representation of American architecture, reflecting the early influences of British settlers in the New World. These homes are celebrated for their symmetrical design, historical charm, and practical functionality. An English Colonial style home is a beautiful blend of historical significance, practical design, and timeless elegance. Its symmetrical façade, durable construction, and charming details make it a beloved architectural style that continues to inspire homeowners and designers alike. Whether preserving the traditional elements or adapting them to modern living, English Colonial homes remain a testament to enduring design and craftsmanship.
By understanding the key features and historical context of English Colonial style homes, you can appreciate their unique charm and consider how this classic style might be incorporated into your own architectural and interior design projects.
Here’s an in-depth look at the key features and enduring appeal of English Colonial style homes:
Historical Significance
The English Colonial style dates back to the 17th and 18th centuries, originating with the early settlers along the East Coast of the United States. These homes were designed to withstand the harsh climates and conditions of the New World, with a focus on practicality and durability. Over time, this style has evolved but has retained its classic charm and historical roots.
Symmetry and Balance
One of the defining characteristics of an English Colonial home is its symmetrical design. The façade typically features a centered front door flanked by evenly spaced windows, creating a balanced and orderly appearance. This symmetry extends to the interior layout as well, with rooms often arranged in a logical and functional manner.
Construction Materials
English Colonial homes were originally constructed with locally available materials, primarily wood and brick. Clapboard siding and shingles are common exterior finishes, while brick is often used for chimneys and foundational elements. These materials not only provided durability but also added to the aesthetic appeal of the homes.
Roof and Chimneys
The roofs of English Colonial homes are usually steeply pitched and may feature gables or dormers. These design elements not only enhance the visual appeal but also help in shedding snow and rain, which was particularly important in the harsh climates where these homes were first built. Large, central chimneys are another hallmark of this style, reflecting the necessity of efficient heating during colonial times.
Windows and Doors
Windows in English Colonial homes are typically double-hung with small panes of glass, known as sash windows. These windows are often symmetrically arranged and may include shutters for added protection and aesthetic appeal. The front door is usually paneled and centrally located, often accompanied by decorative elements such as transoms or sidelights.
Interior Layout and Design
The interior of an English Colonial home is characterized by its simple and functional layout. Rooms are often centered around a central hallway or staircase, with a focus on practicality and ease of use. Fireplaces are a common feature, providing both warmth and a central gathering point in the home. The interiors often include exposed wooden beams, wide plank floors, and other rustic elements that enhance the historical charm.
Adaptations and Modern Uses
While the traditional elements of English Colonial style homes remain popular, modern adaptations often incorporate contemporary conveniences and design elements. Open floor plans, updated kitchens, and modern amenities can be seamlessly integrated into the classic colonial framework, offering the best of both worlds: historical charm and modern comfort.




