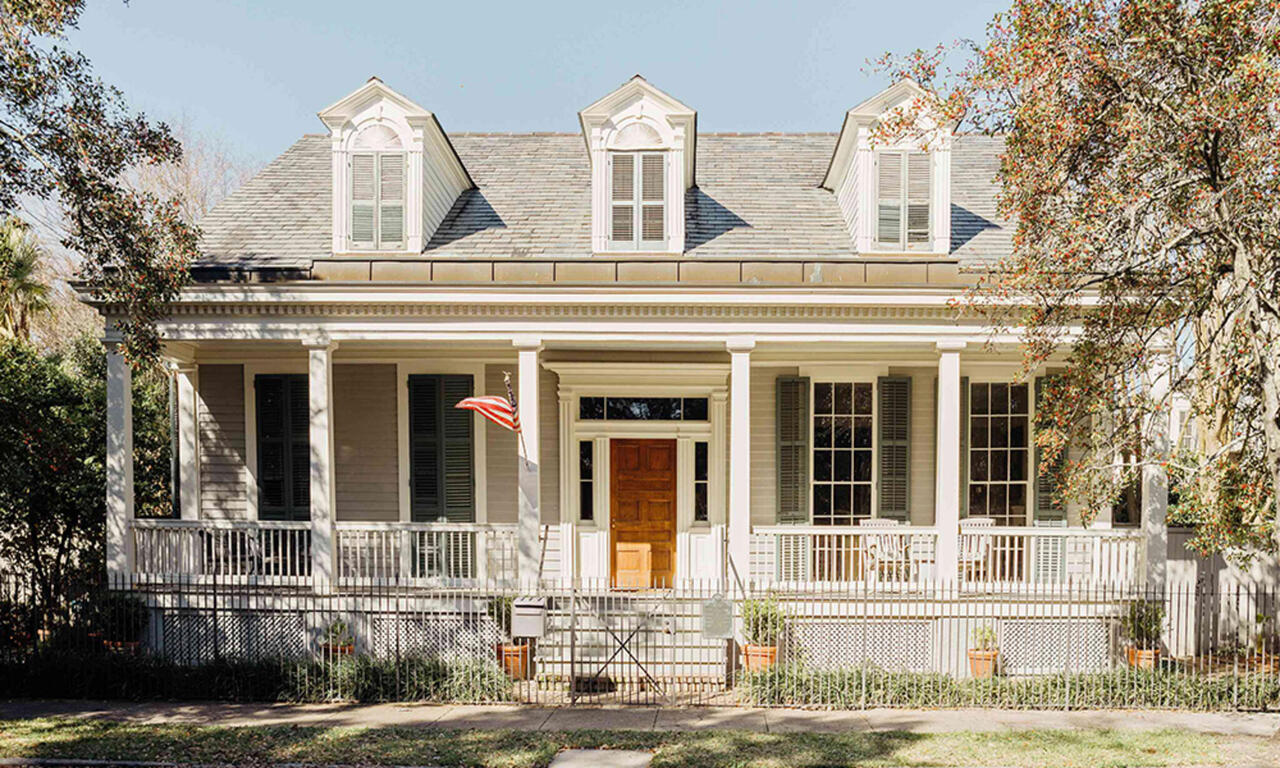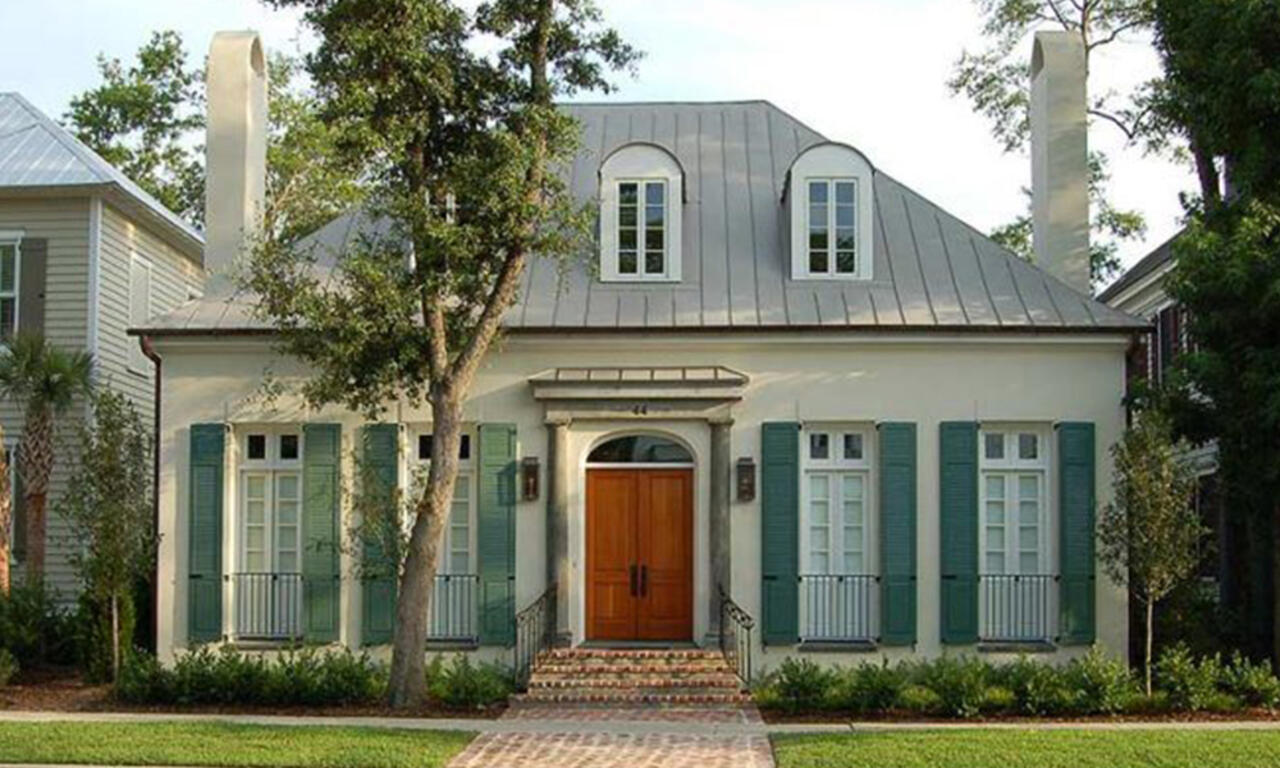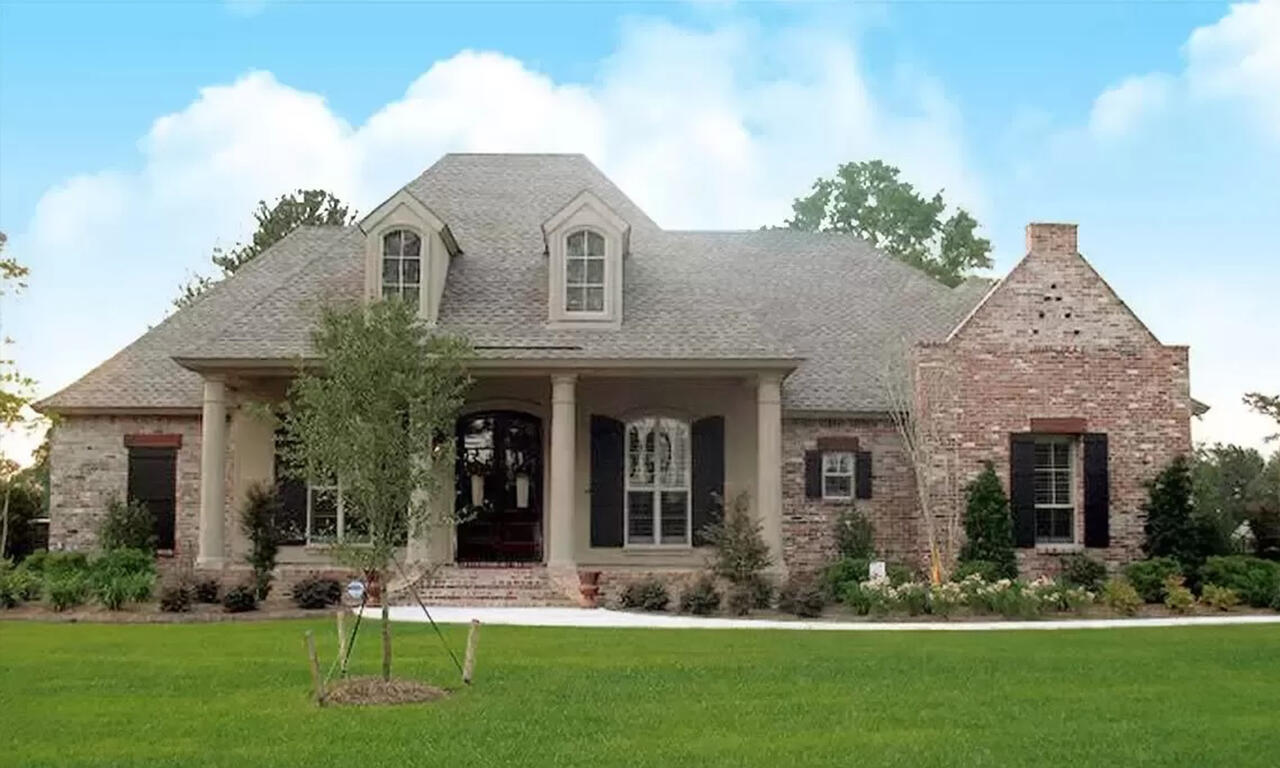What is a French Colonial Style Home?
French Colonial style homes are an elegant blend of European sophistication and practical design, reflecting the influence of French settlers in the Americas. French Colonial homes are most commonly found in two forms: Urban Cottage and Large Rural Traditional homes. Known for their distinctive features and graceful aesthetics, these homes offer a unique combination of beauty and functionality. A French Colonial style home is a beautiful blend of historical elegance and practical design. Its elevated foundations, wide galleries (or porches, sometimes called pavilions) supported by wooden columns, hipped or sometimes gabled roofs, and symmetrical layouts create a timeless appeal that continues to inspire homeowners and designers. Whether preserving the original features or incorporating modern conveniences, French Colonial homes offer a unique and inviting living environment.
By understanding the key features and historical context of French Colonial style homes, you can appreciate their unique charm and consider how this classic style might be incorporated into your own architectural and interior design projects.
Here’s an in-depth look at the key features and enduring appeal of French Colonial style homes:
Historical Significance
The French Colonial style originated in the 18th century with French settlers in regions such as Louisiana, the Mississippi Valley, and the Caribbean. These homes were designed to adapt to the local climate and environment, while incorporating the elegance and refinement characteristic of French architecture.
Elevated Foundations
One of the most notable features of French Colonial homes is their elevated foundations. These homes are often built on raised basements or piers to protect against flooding, particularly in areas prone to high water levels. This elevation not only provides practical protection but also contributes to the home’s stately appearance.
Wide Galleries and Porches
French Colonial homes typically feature wide, covered galleries or porches that extend around the house. These expansive outdoor spaces provide shade and a cool place to relax, essential in hot and humid climates. The galleries are often supported by slender columns or wooden posts, adding to the home’s airy and open feel.
Hipped Roofs
The roofs of French Colonial homes are usually steeply pitched and hipped, with broad eaves that extend well beyond the walls. These overhanging eaves offer additional protection from the sun and rain, contributing to the home’s durability and comfort. The roofs are often covered with wooden shingles or tiles, enhancing the rustic charm.
Symmetry and Proportions
Symmetry is a key characteristic of French Colonial architecture. The façades are typically balanced and orderly, with evenly spaced windows and doors. This symmetry extends to the interior layout, where rooms are arranged in a logical and harmonious manner, often centered around a central hallway or staircase.
Windows and Doors
Tall, narrow windows and French doors are hallmarks of French Colonial homes. These features allow ample natural light to flood the interior spaces while providing easy access to the outdoor galleries. Most rooms have a set of french doors to the gallery, or porch. Unlike English Colonial homes which are oriented inward, French Colonial homes are oriented outward. The windows often have shutters, which add to the aesthetic appeal and offer additional protection from the elements.
Materials and Construction
French Colonial homes are constructed using a variety of materials, including brick, wood, and stucco. The choice of materials often reflects the local resources available and the need for durability in a challenging climate. The use of these materials, combined with the home’s elegant proportions and detailing, creates a distinctive and charming appearance.
Interior Features
The interiors of French Colonial homes are designed to be both functional and elegant. High ceilings, exposed wooden beams, and plastered walls are common features that enhance the sense of space and light. Fireplaces are often central elements in the living areas, providing warmth and a focal point for family gatherings.
Modern Adaptations
While retaining historical charm, French Colonial Revival homes have updated floor plans that accommodate modern living. Open floor plans, modern kitchens, and updated bathrooms can be seamlessly integrated into the traditional structure. These adaptations enhance the livability of the home while preserving its unique character and style.




