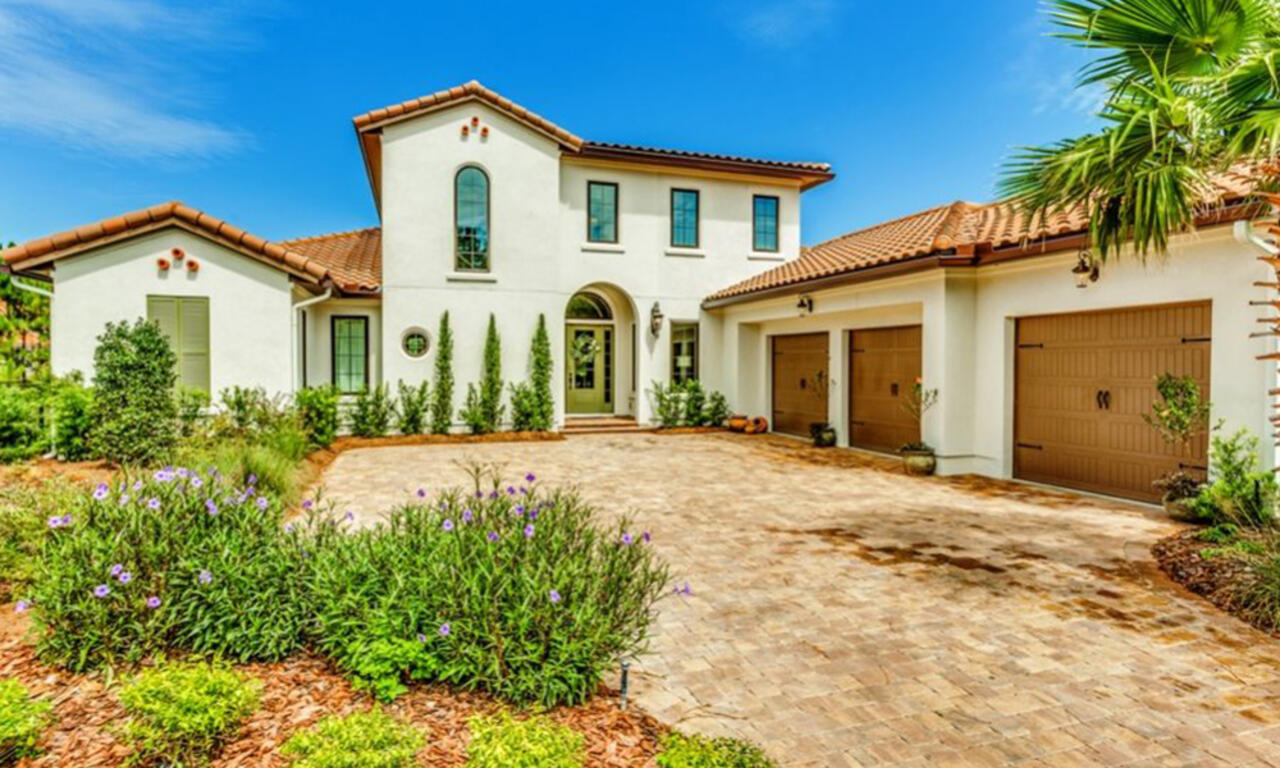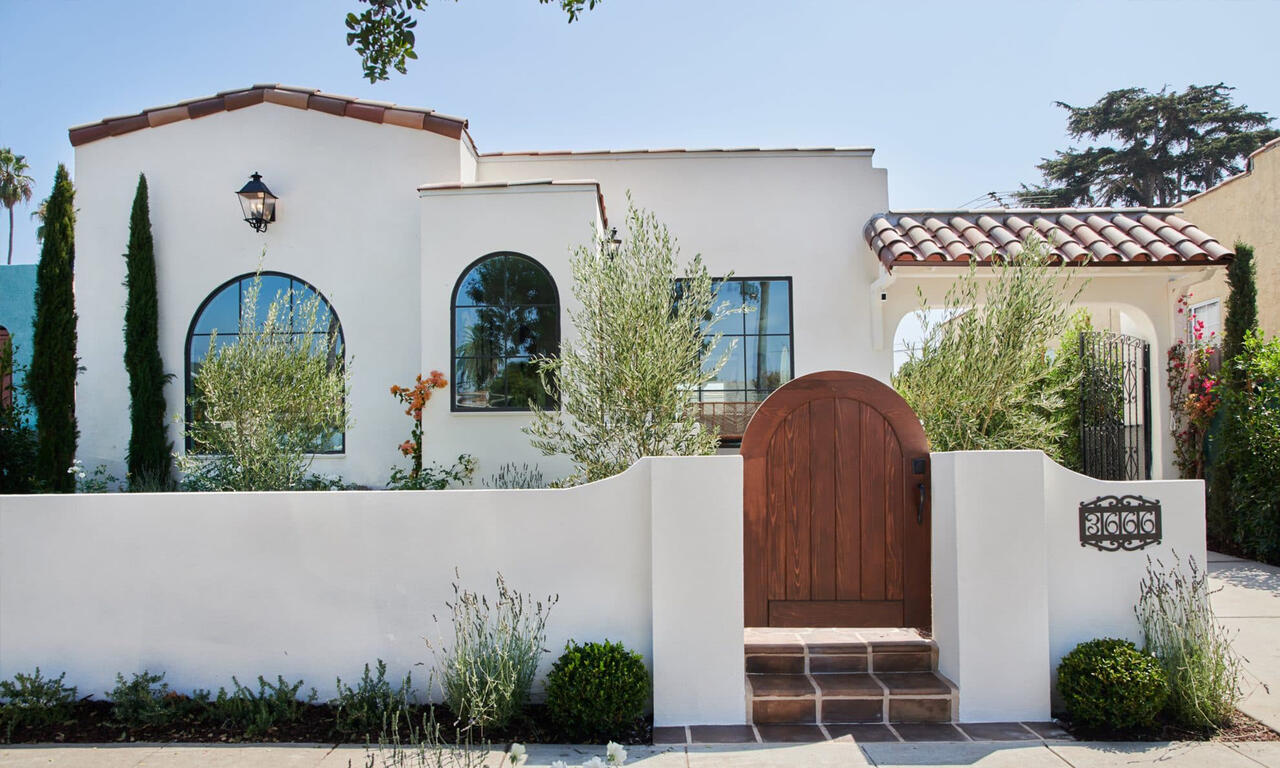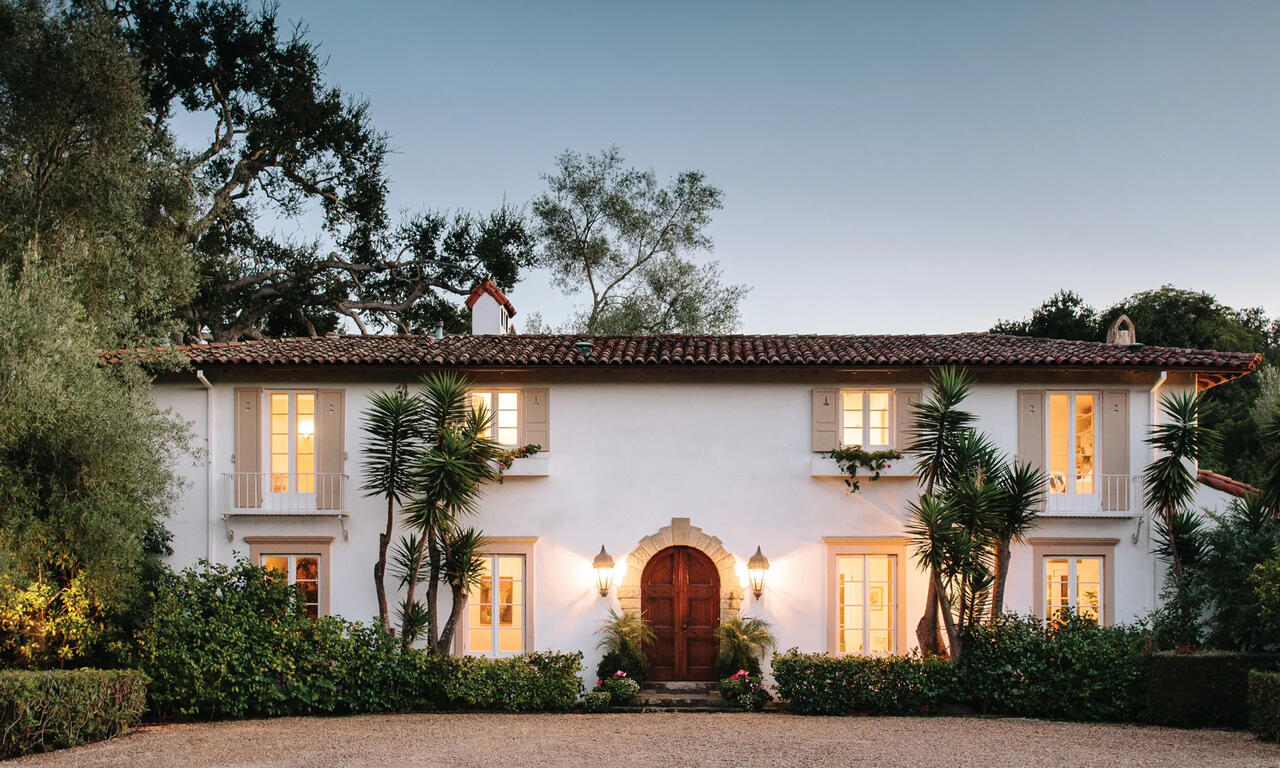What is a Spanish Colonial Style Home?
Spanish Colonial style homes are a captivating blend of history, culture, and architectural elegance, reflecting the rich heritage of Spain’s influence in the Americas. These homes are renowned for their distinctive design elements, which combine practicality with artistic flair. A Spanish Colonial style home is a beautiful fusion of history, culture, and architectural artistry. Its use of natural materials, distinctive roofing, central courtyards, and decorative elements make it a beloved architectural style that continues to inspire homeowners and designers alike. Whether preserving the traditional elements or blending them with modern touches, Spanish Colonial homes offer a timeless appeal and a comfortable, elegant living environment.
By understanding the key features and historical context of Spanish Colonial style homes, you can appreciate their unique charm and consider how this classic style might be incorporated into your own architectural and interior design projects.
Here’s an in-depth look at the key features and enduring appeal of Spanish Colonial style homes:
Historical Significance
The Spanish Colonial style dates back to the 16th century, originating with Spanish settlers in regions that are now the southwestern United States, Mexico, and parts of Central and South America. These homes were designed to adapt to the local climates and materials, reflecting the settlers’ need for both functionality and comfort in their new environment.
Distinctive Materials
One of the most striking features of Spanish Colonial homes is the use of local, natural materials. Adobe (a mixture of earth, water, and organic materials), stucco, and stone are commonly used for the exterior walls, providing excellent insulation against heat. The thick walls help keep the interior cool in the hot climates where these homes are typically found.
Roofing and Arches
Spanish Colonial homes are easily recognizable by their low-pitched, red clay tile roofs. These tiles are not only aesthetically pleasing but also practical, offering durability and resistance to the elements. The use of arches in doorways, windows, and corridors is another hallmark of this style, adding to the architectural elegance and creating a sense of fluidity throughout the home.
Courtyards and Patios
Spanish Colonial porches often took the form of a colonnade with elaborate masonry arches or hewn logs with brackets supporting the roof. Porches functioned as external passageways between rooms which historically lacked internal connecting doorways. A central courtyard or patio is a prominent feature in Spanish Colonial style, serving as an outdoor living space that extends the usable area of the home. These courtyards often include fountains, gardens, and shaded areas, creating a serene and private oasis. They are designed to facilitate natural ventilation and provide a cool retreat from the heat.
Decorative Elements
Spanish Colonial homes are rich in decorative details that reflect the cultural heritage of Spain. Ornate wrought iron railings, gates, and window grilles are common, adding a touch of craftsmanship and artistry. Wooden beams, colorful tiles, and intricate carvings are also frequently used to enhance the interior and exterior spaces.
Windows and Doors
Windows in Spanish Colonial homes are typically small and often shuttered to minimize heat and provide security. They were usually positioned to maximize cross-ventilation and natural light. Historical Spanish Colonial homes didn’t have glass in their windows. They were constructed of wrought iron bars with interior shutters that could be closed to block light or to provide security. Doors are often heavy and wooden, sometimes adorned with decorative metalwork, and contribute to the overall rustic and historical feel of the home.
Interior Layout and Design
The interior of a Spanish Colonial home is designed for comfort and functionality. Rooms often open onto the central courtyard, allowing for easy indoor-outdoor living. The interiors feature high ceilings with exposed wooden beams, plastered walls, and tiled floors, all contributing to a cool and airy atmosphere. Fireplaces and built-in niches are also common, providing both warmth and a sense of coziness.
Modern Adaptations
While retaining their historical charm, many Spanish Colonial homes have been adapted to incorporate modern conveniences. Open floor plans, updated kitchens, and contemporary amenities can be seamlessly integrated into the traditional framework. These modern adaptations enhance the livability of the home while preserving its unique character and aesthetic appeal.




