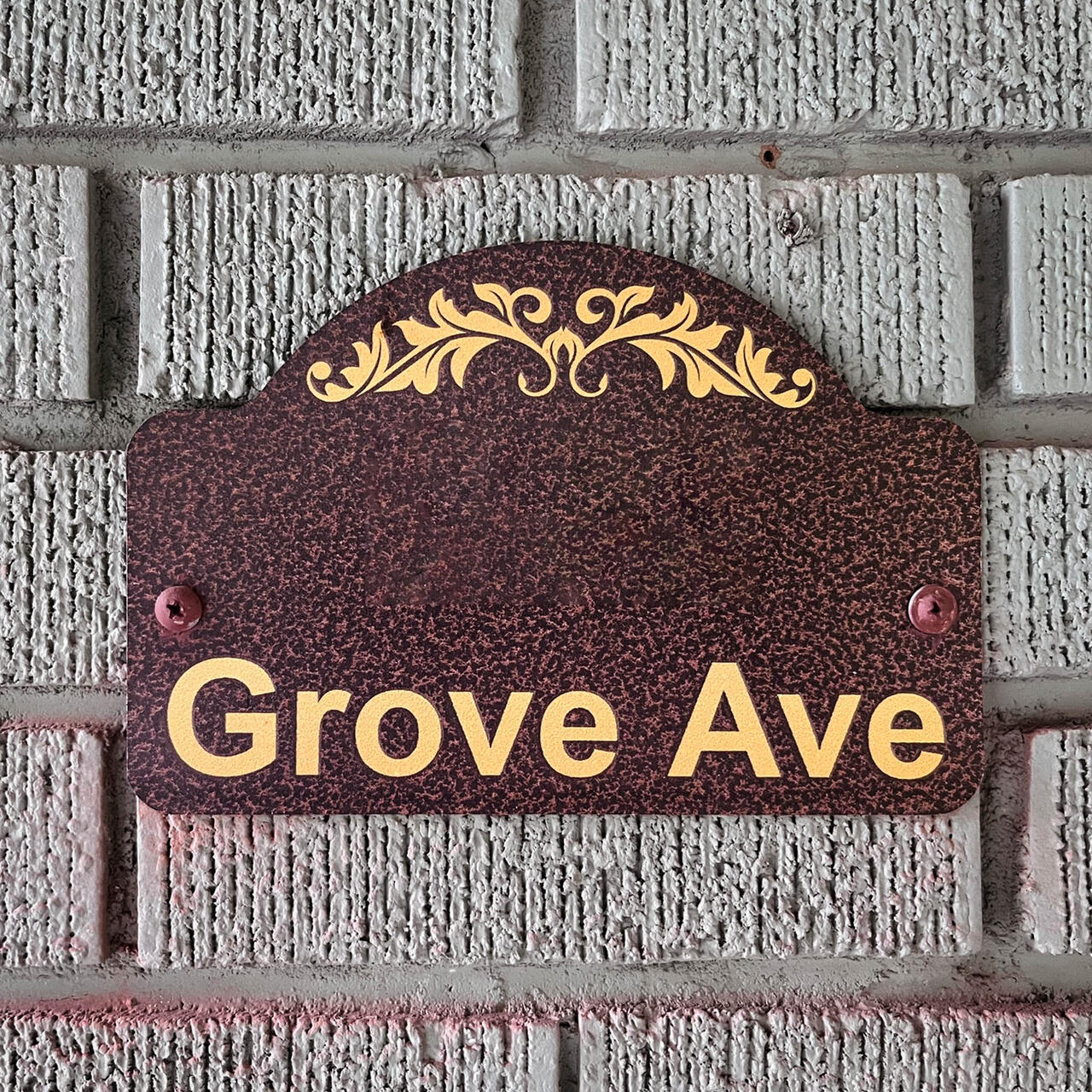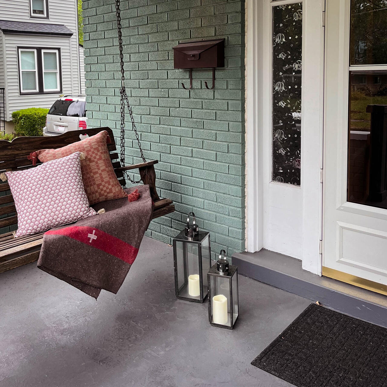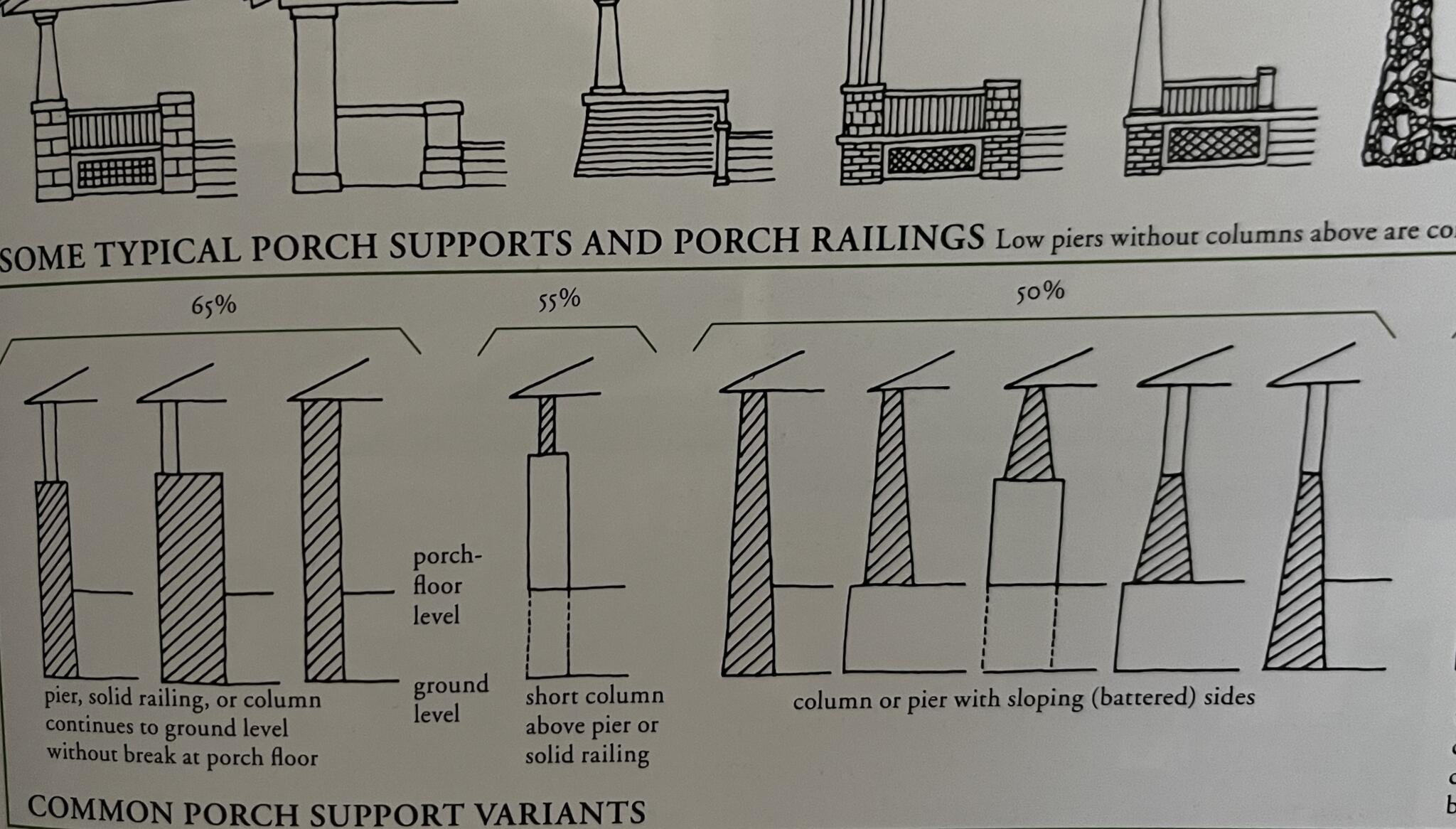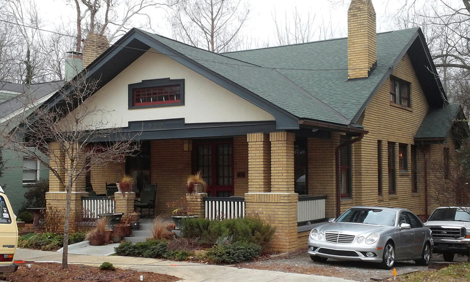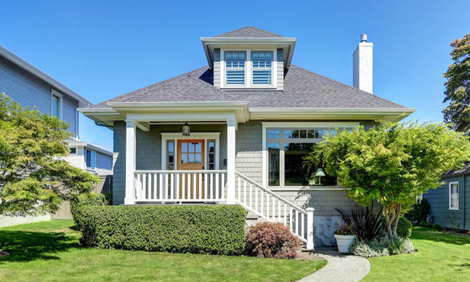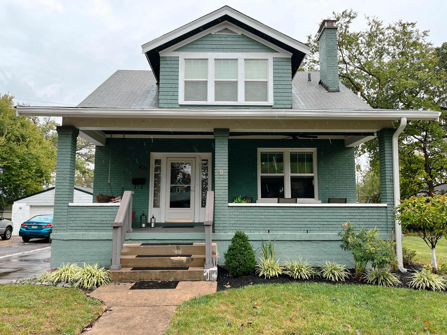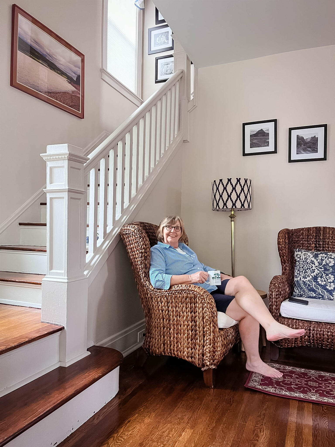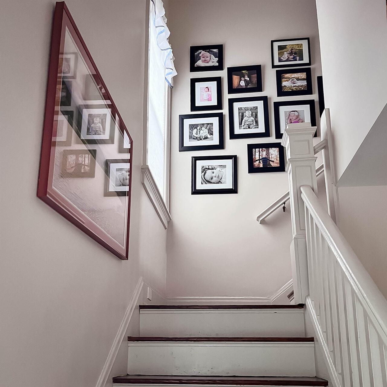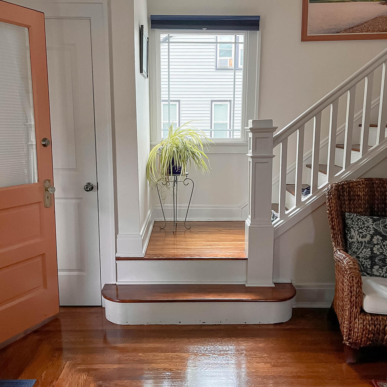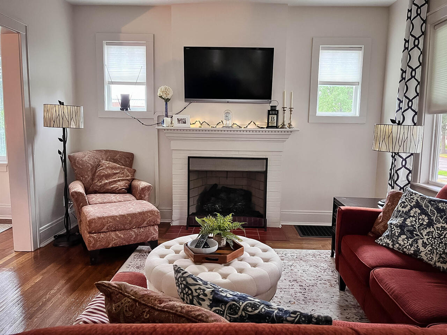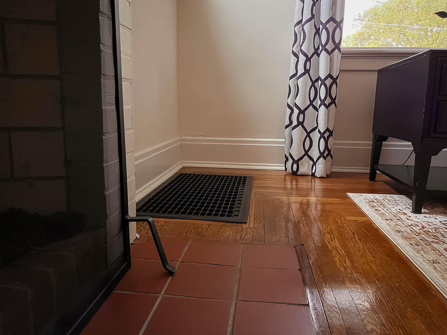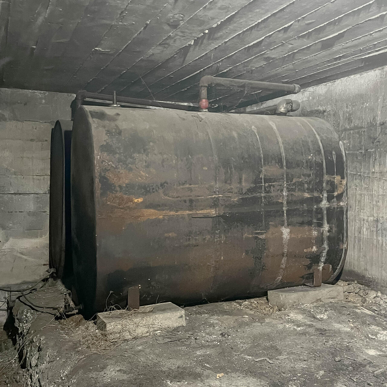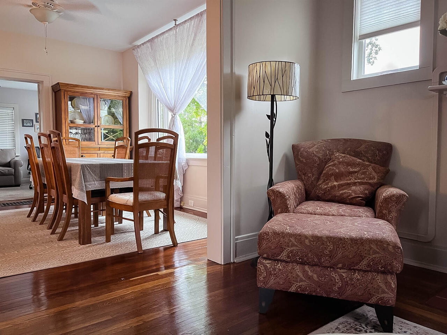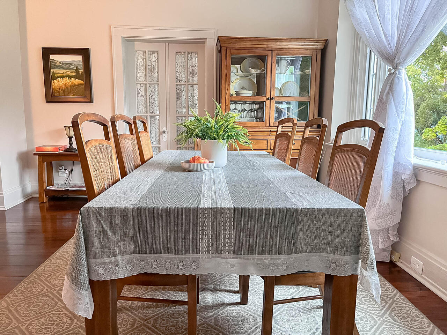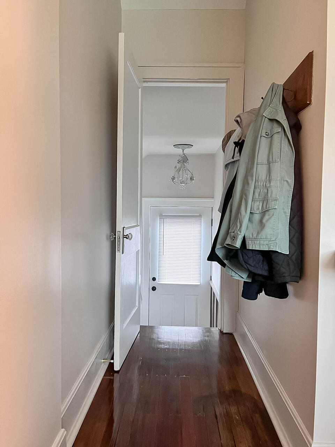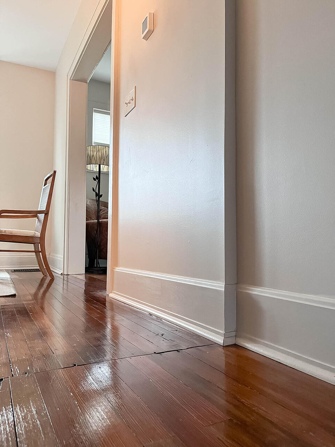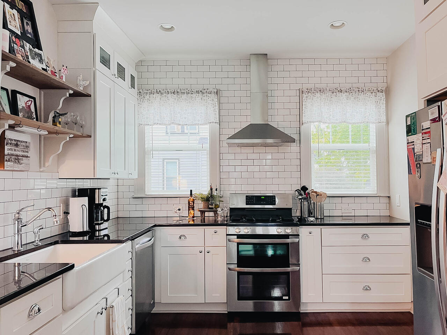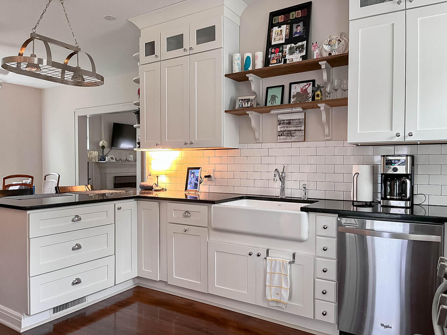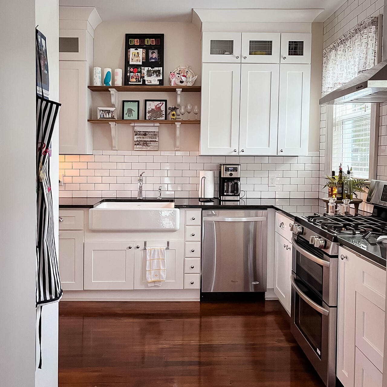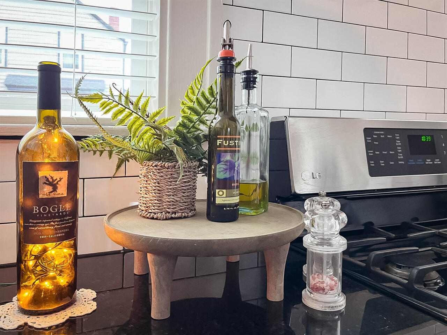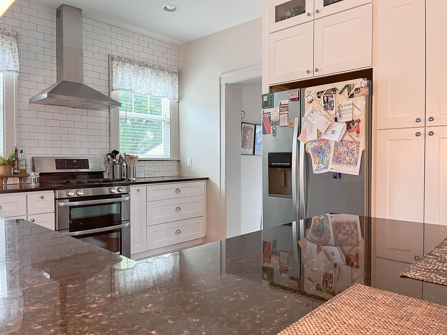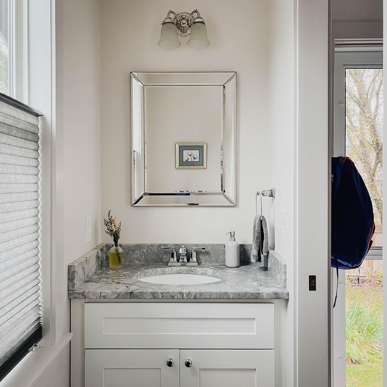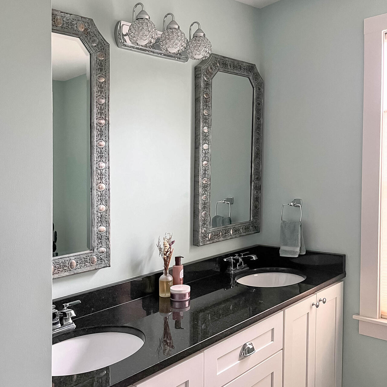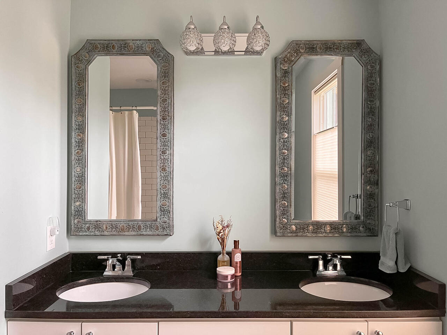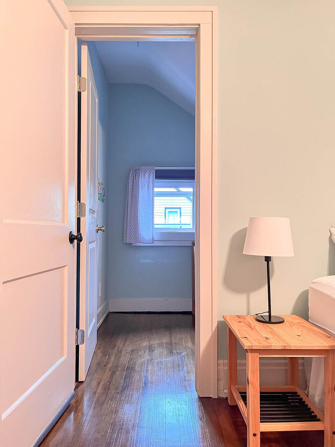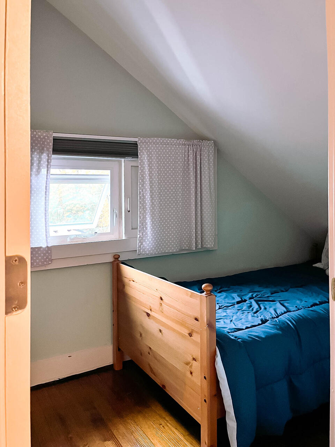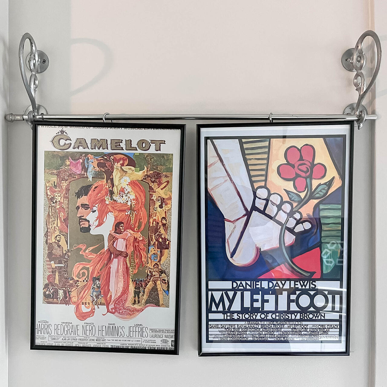Wyoming Craftsman Bungalow
owner:
April
style:
Craftsman Bungalow
built:
1927
sq feet:
1,709
bed / bath:
3 / 2
After living on Cincinnati’s west side for many years, April began looking to relocate when her kids settled in other neighborhoods. She is someone who cares deeply for her family, and she wanted to be closer to them, to be more actively involved with her grandkids. She found a wonderful Craftsman Bungalow on Grove, just a few minutes away from her daughter’s home in Wyoming.
Although her daughter lives here, April wasn’t initially focused on Wyoming. Her house hunt took her through Woodlawn, Evendale, Blue Ash, Montgomery and other nearby areas. However, when she visited Wyoming, she was impressed by the lively neighborhood atmosphere. She noticed kids were riding their bikes in the neighborhood, something she didn’t see elsewhere. The walkability of Wyoming was also an appeal. She particularly likes that she lives so close to the Wyoming Avenue shops although she jokes about the temptation of the nearby Wyoming Pastry Shop. Personally, I’m partial to their Cherry Bismark donut. April told me her favorite is the Chocolate Covered with White Filling. Yum!
In addition to strolling through the neighborhood, Wyoming provides plenty of opportunities to stay active (and burn off the calories from the Pastry Shop’s treats). With programs at the Rec Center, public pickleball courts, and the nearby Powel Crosley YMCA, there are numerous ways to get your steps in. April enjoys taking full advantage of these amenities to keep herself active and engaged.
Architectural Features of a Craftsman House
Craftsman houses are known for their low-pitched, gabled roofs with wide, unenclosed eave overhangs and roof rafters that are often exposed, sometimes with decorative beams or braces frequently added under the gables.
Porches, whether full or partial width, are typically supported by tapered or square columns that extend to ground level although some variants, like April’s Craftsman on Grove Avenue, feature columns that rest on the porch floor. Sometimes, the roof of the porch is created by the wide overhanging eaves and a continuation of the main roof of the house. The below graphic shows typical Craftsman style porch supports and variants. You can see other types of Craftsman roof styles here.
Most Craftsman homes are one and a half stories tall with a centered dormer on the roof creating more usable space in the attic level. Two-story Craftsman homes can be found as well with full width porches being common in this variation.
The 3-over-1 windows are a hallmark of the Craftsman style. Unlike Colonial windows, which feature both vertical and horizontal window trim pieces, Craftsman windows have only vertical trim, echoing the simple, but elegant aspect of the design.
One-third of all Craftsman houses share the same style as this one on Grove: a side-gabled roof, a central dormer, and a full-width porch. This style is very common in the Northeast and Midwest.
Simplicity, Functionality and Hand-Crafted Nature
Craftsman style, emerging from the Arts and Crafts movement of the early 20th century, is celebrated for its emphasis on simplicity, functionality, and a handcrafted nature. It championed the idea that creating well-made, simple goods contributed to a more honest and ethical society, encouraging individuals to learn a craft and produce their own work. This philosophy extended to home building when manufacturers made it possible for working and middle-class families to build their own homes using pre-packaged kits.
From 1908 to 1930, Sears and Roebuck sold 70,000 of these kit homes through mail-order catalogs. They promised that an average person could assemble a Sears kit home in about 90 days. No detail was overlooked. Sears homes were shipped with 75 page instruction books and contained 10,000-30,000 pieces, marked to facilitate construction. Some kits contained up to 750 pounds of nails all marked with correct spacing outlined in the manual. Fine materials were often used such as cypress on the exterior, top grade Southern pine for framing and maple for kitchen and bath floors. Homeowners who chose Sears kits saved, on average, 30% compared to traditional home construction.
Midwest Craftsman Homes Influenced by Prairie School
In the Midwest, Craftsman-style homes were often influenced by the Prairie School style, which originated in Chicago. The Prairie style emerged in Chicago around 1900, led by a group of young architects, including Frank Lloyd Wright2. These architects combined the ideals of the Arts and Crafts movement—emphasizing nature, craftsmanship, and simplicity—into their designs. In some ways, April’s Craftsman seems to take a simplified approach to the design style which is why I think there was influence from the contemporary Prairie style. Notably, there are no exposed rafters or decorative brackets at the roof of the porch or at the gabled dormer roof which was very common in traditional Craftsman homes. Also, the porch columns are not typical of the Craftsman style; instead of short columns resting above the porch floor, they are tall, made of one material and extend to the ceiling of the roof. This was only seen in about 20% of Craftsman homes nationally but it is more common here in the Midwest.
Craftsman Interiors
The Craftsman ideal of simplicity and functionality extended into the interiors of Craftsman homes. These spaces embraced a more understated elegance than the lavish details seen in earlier Victorian architecture. Plain wood floors, small woven rugs, and exposed beam ceilings were common features. Walls were often divided by moldings and painted, and when wallpaper was used, it was typically confined to the frieze, not the entire wall. The frieze is a decorative band or panel. similar to what we know as a wallpaper "border." In Craftsman-style interiors it was a larger band than what you are probably remembering from your parents circa 1988 kitchen. If Craftsman style is your thing and you'd like to incorporate wallpaper and a frieze, consider this colorful and happy pattern3 or maybe something a bit more refined and less bold4.
Dining rooms featured high wainscoting and a dish rail, and color palettes tended to be muted. Built-in furniture was a hallmark of the style, particularly near fireplaces and in dining room nooks. Small stained glass windows, hammered copper lighting, and decorative glazed tiles—such as Cincinnati’s own Rookwood Pottery tiles—were also prevalent.
Craftsman furniture was simplified and straightforward in design, often featuring large, thick elements with exposed joinery, reflecting the honesty in its construction. Most pieces were made of oak, with ammonia fuming5 commonly used as a staining technique to darken the wood and highlight its grain pattern. Tables were substantial, typically with four thick legs connected by stretchers or sometimes with a trestle base. They came in rectangular, circular, and occasionally octagonal shapes. Exposed joinery was intentional, serving as the decorative detail. Hardware was made of hammered metal, adding to the handcrafted aesthetic.
Gustav Stickley's United Crafts Furniture Co6 and Elbert Hubbard’s Roycroft Furniture line were among the most popular pieces of Craftsman furniture. Over 120 years later, Stickley Furniture Company is still in business, continuing to emphasize craftsmanship and sustainability as their guiding principles. You can purchase Stickley Furniture locally, at Cincinnati Furniture Fair locations. While Craftsman homes often featured built-in furniture, freestanding pieces like dressers, sideboards, and bookcases remained popular and were widely sold.
April often starts her day sitting in one of the lounge chairs at the bottom of the steps. She likes to sit there and drink coffee while reading the news on her ipad or watching it on the TV. She also has a good viewpoint of the street where she can see neighbors heading off to work and kids walking to school, which reminds her of the sense of community she enjoys in Wyoming.
Living Room
Upon entering April’s home you’ll find more elements of Craftsman design. The staircase is a prime example and on the far wall of the living room you will find a nice fireplace, flanked by windows.
Built in bookcases under the windows, typical of Craftsman style, were not a part of this home’s original design. We know this because there are large metal grates on the floor that were part of the original heating system, sitting where the bookcases would have been built in.
The fireplace was not in good working order when April bought the house. Some thought it may have been used with the home’s original oil furnace. She hired Karl Mattes to rebuild the fireplace as a wood burning fireplace. She then decided to convert it to a gas fireplace because it burns cleaner and is easier to maintain. It was during this small renovation that she realized a drawback of owning a home that is nearly a century old is that there aren’t a lot of tradesmen who know how to work with old homes. She talked to a few different plumbers about running the gas line to convert the fireplace. When the one she thought she would hire stopped answering her calls, she felt frustrated. Luckily, Zins Plumbing had a straightforward approach of running the gas line from the main line, not having to deal with the old house, small basement utility room, and furnace. Wardway installed the logs and the project was completed.
Dining Room
From the living room you can access the dining room and kitchen. The floors are the original hardwood floors from 1927. You can see old hardware on the floor between the living room and dining room that is evidence of a previous pocket door.
Many Craftsman houses feature a layout with a hallway leading from the front door directly back into the kitchen. That is not the case here– we suspect the hallway was sealed off when the kitchen was remodeled. Evidence of this change includes a change in depth on the wall between the living room and kitchen, and some markings on the floor showing there could have been a wall there previously.
If this was indeed the case, the small change in the layout accomplished two things: first, it created a larger wall in the living room, which could have been useful for different furniture arrangements; second, it allowed for the kitchen to be expanded.
Thanks to a previous owner’s remodel, April’s kitchen is now larger and more open than the original design likely would have been. It's probable that another doorway was closed off to make room for additional cabinets, and a wall was removed to open the kitchen up to the dining room.
The large picture window in the dining room floods the space with natural light, while the casement windows April installed work with the adjacent kitchen windows to create a pleasant cross breeze when the weather is nice.
Kitchen
The kitchen itself is a standout feature, offering abundant storage and a bright, open feel. The thoughtful layout of the cabinetry and appliances not only enhances safety but also ensures a comfortable and efficient workspace. With ample space for movement, it’s an ideal kitchen for entertaining, providing both functionality and room for guests to gather when April hosts.
I love this quote from Bob Marley hanging in April’s kitchen.
An interesting aspect of this home’s history is that it was owned by the city of Wyoming for a few years, possibly utilized as a rental property. When the city decided to sell, an investor stepped in and undertook extensive renovations. These included the kitchen remodel and an addition of a mudroom and powder room located behind the kitchen, updates for the upstairs bathroom and various other enhancements throughout the house.
Powder Bath
Adding the powder room has been a significant benefit to the home, particularly when entertaining. With the other two bathrooms located either upstairs near the bedrooms or in the basement, the powder room offers a much more accessible option for guests who may find stairs challenging. Additionally, it's highly convenient for children who may wait until the last minute and need a restroom close by.
In general, the materials used are of good quality and have a timeless nature. Granite, marble, subway tile, light fixtures and mosaic tile floors that are appropriate for the architecture and kohler products. Not bad for a flip!
Full Bath
Bedroom
Like many Craftsman-style homes, April’s house has upstairs bedrooms. But, what sets it apart is the surprisingly generous closet space for an older home. The primary bedroom boasts ample storage, and even the guest room features two spacious closets. Thinking creatively about how her daughter, who lives in St. Louis, and her family might use the space when they visit, April transformed one of the guest room closets into a cozy sleeping nook for her grandchildren. This thoughtful addition proved incredibly helpful, giving the little ones their own space with a door for privacy, while still keeping them close by for their parents. It allowed for a bit of separation, which was ideal while the children kept earlier bedtimes than the adults.
With her grandkids in mind and anticipating many sleepovers at Grandma’s house, April keeps the guest room ready and has also cleverly placed pull-out sofas throughout the home, including one in the first-floor bedroom.
From its original Craftsman design elements to its modern enhancements, April’s Grove Avenue bungalow represents a harmonious blend of history and innovation, proving that classic style can comfortably coexist with modern convenience.
If this Craftsman Bungalow inspired you to update your own home and you'd like design help, contact Rachel at hello@rachelmathai.com.
- https://www.architecture.org/learn/resources/architecture-dictionary/entry/arts-and-crafts/
- https://www.architecture.org/learn/resources/architecture-dictionary/entry/frank-lloyd-wright/
- https://bradbury.com/product/metford-frieze/
- https://www.perigold.com/decor/pdp/morris-co-pure-honeysuckle-tulip-wallpaper-mrxc1027.html?piid=50889340
- https://en.wikipedia.org/wiki/Ammonia_fuming
- https://www.stickley.com/pages/about-us


