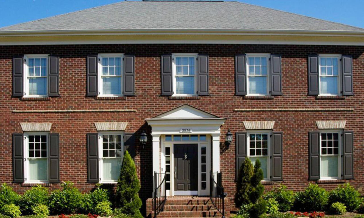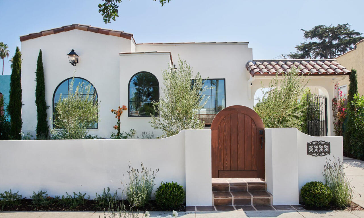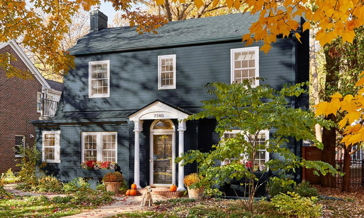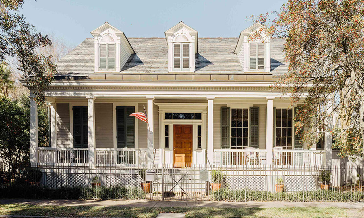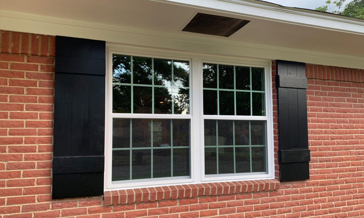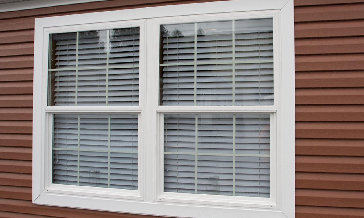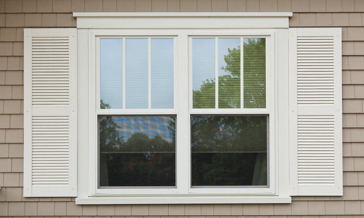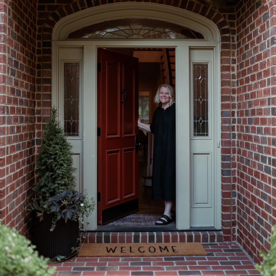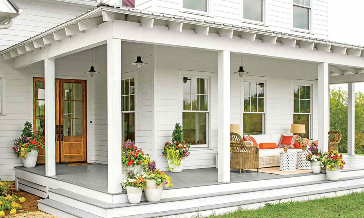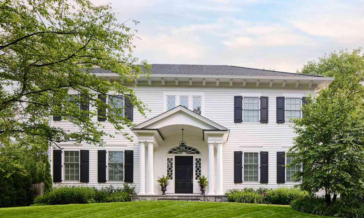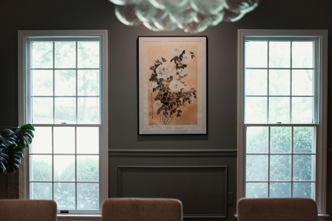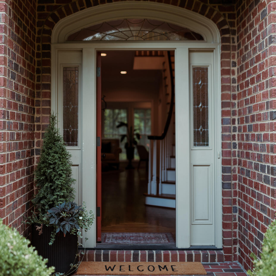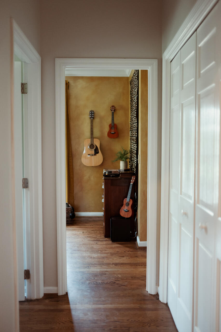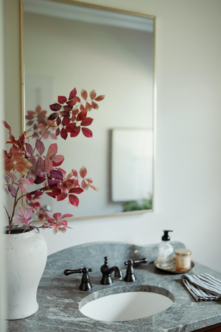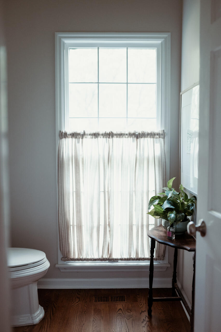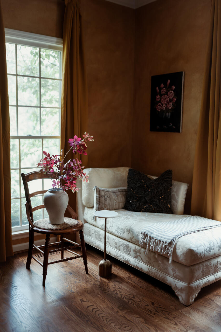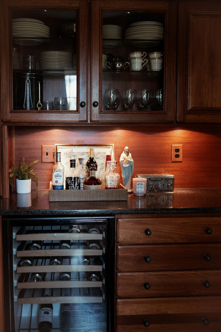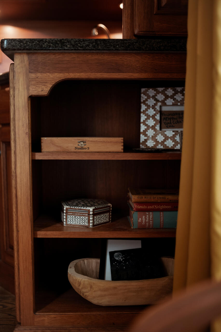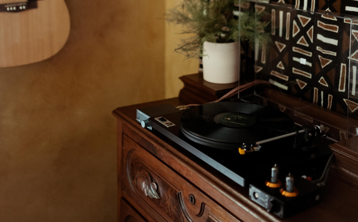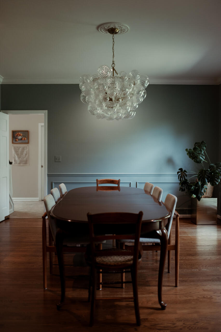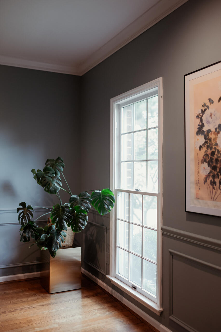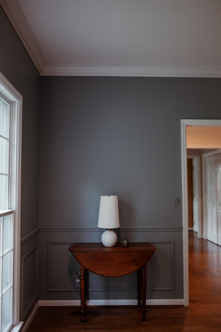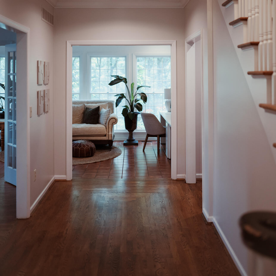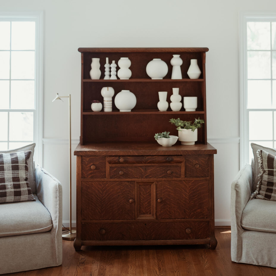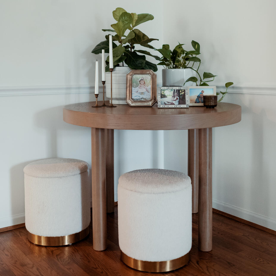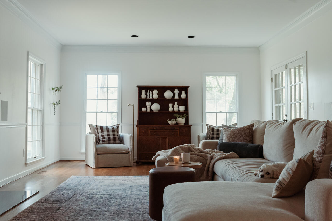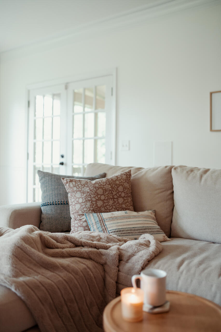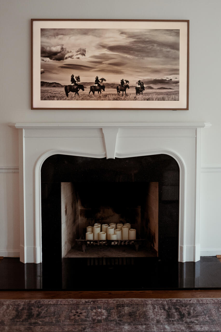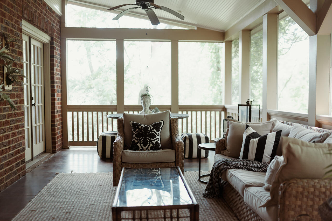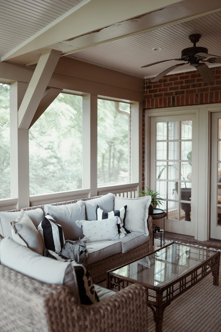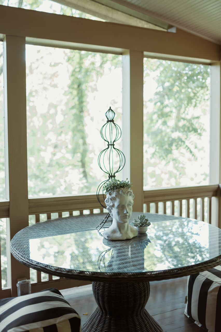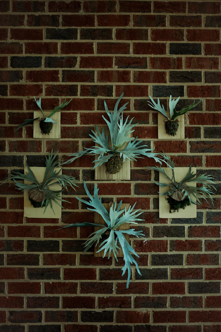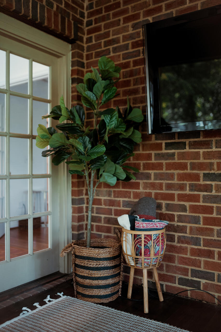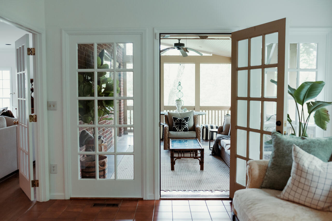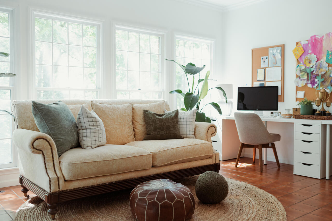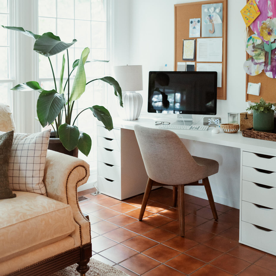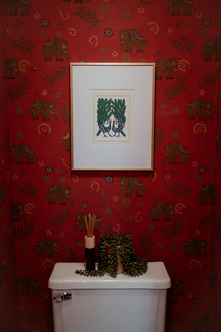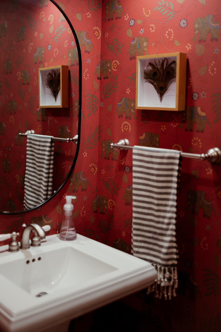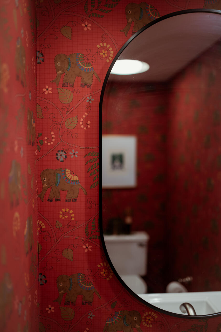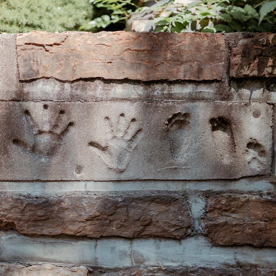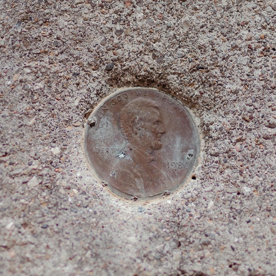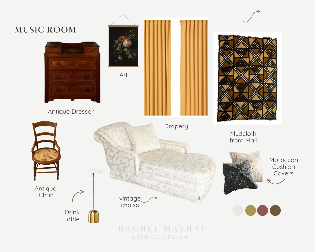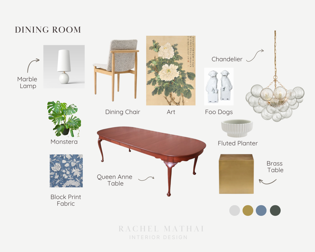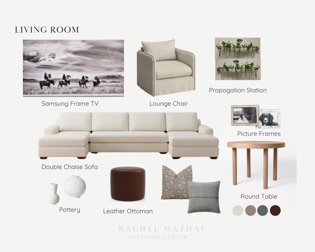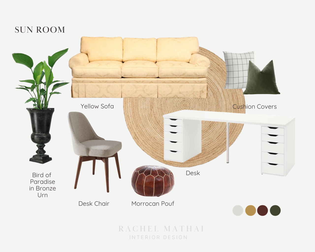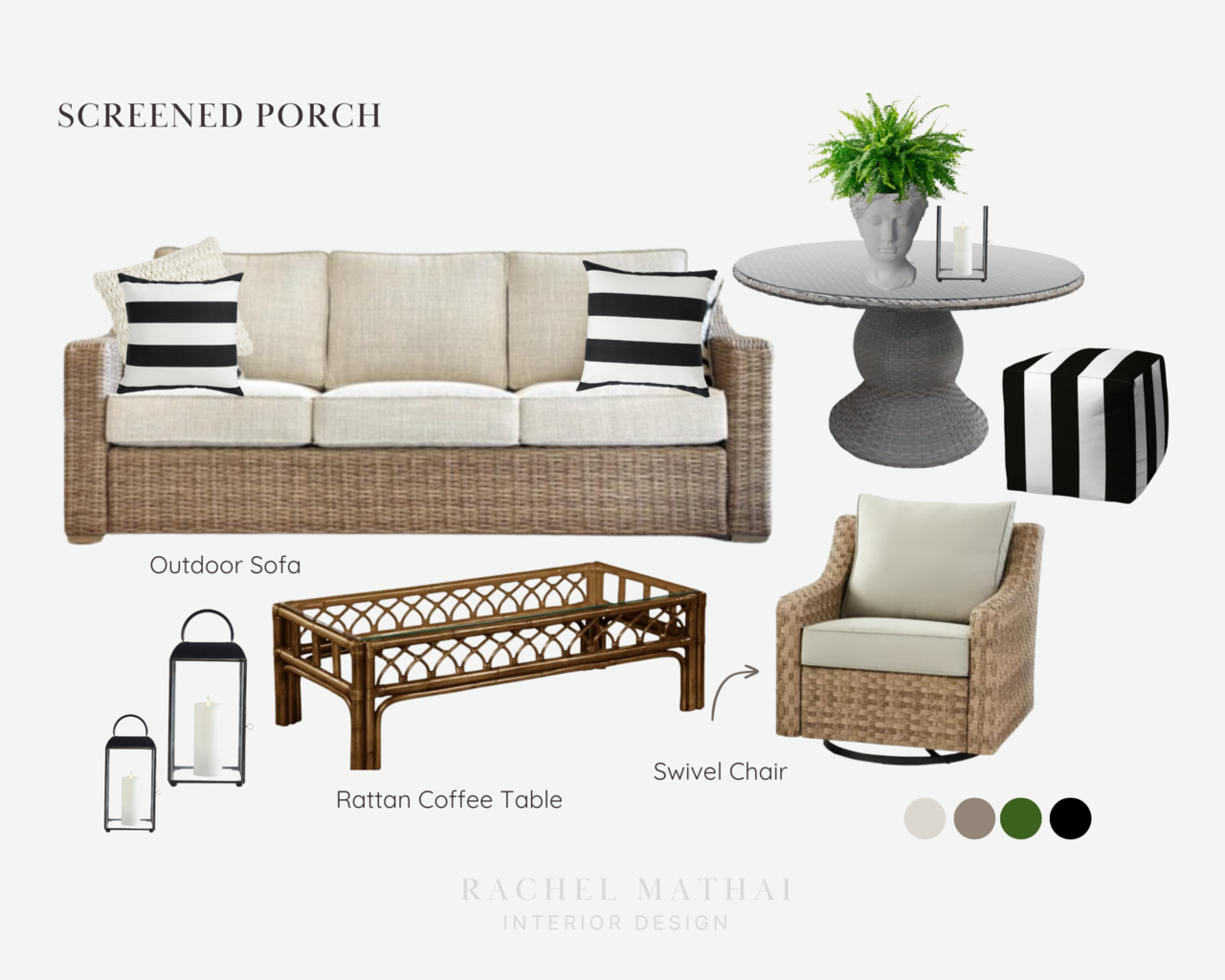Wyoming Colonial Revival
owners:
Jaisen & Rachel
style:
Colonial Revival
built:
1986
sq feet:
5,971
bed / bath:
5 / 4
Homeowners Jaisen and Rachel are Cincinnati natives who moved to California shortly after getting married and lived there for nearly 20 years before moving back to Cincinnati. The pandemic and a surprise addition of twins helped put into perspective the many benefits of living close to family. When looking for a Cincy home they chose Wyoming because of the central location, great schools and beautiful homes.
Colonial style homes originated when settlers came to North America and rose to popularity because they could be built quickly to protect from the outside elements. The buildings are typically rectangular and symmetrical with small windows made of several panes of glass and gabled roofs. Colonial Revival home design is broad and can sample elements from a buffet of options spanning the early English, Dutch, French and Spanish colonies.
This home closely follows the English colonial style, including elements from both the northern and southern colonial styles. For example, the presence of paired end chimneys and a brick facade lean more toward the southern English colonial styles as seen in Virginia, North Carolina or South Carolina but the building is two stories and the upper windows touch the cornice boards which were more common in Northern English colonial style houses in Massachusetts, Connecticut and Rhode Island.
The two most popular English Colonial styles were Georgian (named after King George) and Federal. Georgian elements present in this home's design style are the hooded entry (although this entry is uncommonly recessed), paneled doors, and 9 “panes” of glass in the double sash windows. The Federal design elements present are the elaborate door surround with a semi-circular or elliptical fanlight over the front door and sidelights, horizontally and vertically symmetrical large windows and a mostly box shape that has projecting wings.
An interesting architectural element is the second front door and porch on the smaller adjoining building. The second entrance serves as a more casual entrance for the family’s daily use, deliveries, etc. Historically single family homes had a second front door for a variety of reasons. It could have been that the formal entrance was reserved for business or meetings that took place in the more formal parts of the house, accessible from that entrance. The second front door could have been used for hired help, ventilation purposes or for no purpose at all other than making the house look bigger and more prestigious.
The Colonial style experienced an architectural revival in the 1800s by adding Victorian-era stylings such as ornate moldings, porticos and larger windows. It’s common to see paired windows on a colonial revival but this house on Congress Run closely follows the original architectural style with single, double sash windows.
Colonial Revivals had a boom after the World Wars when soldiers came back from Europe where they saw many historical homes first hand and began desiring traditional American homes with classical proportions. The GI Bill guaranteed home loans, which helped blue-collar workers afford to move to the suburbs where developers were building a lot of Colonial Revival homes thanks to new construction techniques that made it possible to build homes faster and cheaper than ever before. Consider your own neighborhood…I bet there are several Colonial Revival homes. Maybe your home is a Colonial Revival!
The shape and style of the front porch are a notable departure from Colonial styles which typically have a portico. Porticos are different from porches because they are not intended to be used as living space. Like porches, they are an addition to the front of the house but they are only meant to provide cover at the entrance or exit of a house. A porch generally has more space and can accommodate seating or dining areas. Though not a close follow of Colonial homes, the soft arch recessed porch is pleasing as it adds variety to the rectangular windows and brings something unique to the architecture of this home.
Like many couples who’ve purchased a new home, Jaisen and Rachel had several discussions about the changes they would make to the house, to make it their own. Painting the brick facade is a discussion that is ongoing. Jaisen loves the brick and fears once painted it would be hard to restore. Rachel argues that a painted house would add contrast and bring more attention to the building itself as it currently blends too much into the surroundings. However there are so many painted brick houses that she appreciates how the brick feels fresh and unexpected. So the brick remains (until she can’t stand it any more!)
Colonial floor plans are typically laid out with rooms stacked on top of each other because it was helpful in heating the house in times that pre-date HVAC systems. A centrally located fireplace is typical as well as fireplaces on each end of the house (as is the case in this home) as they were the main source of heat for the home. The modern, energy efficient windows here have a colonial grid that mimics original colonial windows which were made of individual panes of glass. Colonists initially had glass sent from Europe which made glass expensive and made it nearly impossible to get in large panes.
Upon opening the front door you will see a curved grand staircase and long hallway which are consistent with the design of a “center hall colonial” house. When staircases are curved it’s not only to create an elegant look. The curve of the staircase creates a smaller footprint and occupies less space compared to straight stairs of the same height. In this case, the slight curve of the stairs allows for more floor space in the entry. Another aspect of this house that makes it feel more spacious is that the ceiling height is an exaggerated 9’ instead of the typical 8’ ceiling height which was common in Federal style homes.
Powder Bath #1
The left side of the house has a spacious powder bath and coat closet just off the entry. The floorplan has two powder baths on the main level but this one at the front of the house is a family favorite because it’s tucked away in its own little part of the house. It’s private and it has a lot of natural light.
Music Room
Beyond that through a small hallway is a room the previous owners used as a bar with custom cabinetry, a prep sink, exhaust fan and wine fridge. When touring the house the real estate agent referred to the room as the “Cigar Room'' presumably because one of the previous owners smoked cigars there. Because Jaisen and Rachel very rarely smoke cigars they decided to re-brand the room, calling it the “music room” and using it as a spot for Jaisen to lounge and listen to his favorite records and their daughter to take her weekly zoom voice lessons. A guitar and ukelele hang on the wall ready for someone to come pick them up and play for a bit.
Dining Room
Pivoting back to the right of the entry is the formal dining room, a room the family uses daily. It was one of the first rooms Rachel made changes to by switching out the traditional crystal chandelier to one a bit more modern, painting the walls and adding applied moldings below the existing chair rail. The traditional Queen Anne style table paired with the modern mid century style dining chairs is an example of the overall aesthetic goal of Modern Traditional style. This room as well as the majority of the house is a work in progress but Rachel is excited to execute the vision she had when initially seeing the house last year.
Living Room
Further down the entry hall is a formal living room on the left, family room and kitchen to the right with a serene sunroom straight ahead. Oftentimes formal living rooms are used as overflow space or a room to use when entertaining. Jaisen and Rachel didn’t want a room that is hardly used so they considered how their family likes to watch TV and movies together and intentionally placed the biggest TV in that room so that it can be used regularly. They purchased a snuggly soft double chaise sofa with enough space for the whole family (2 parents, 4 kids and 2 pups!) to cuddle in and stream the latest episodes of their favorite shows or a movie. To brighten up the room the couple painted the walls Benjamin Moore Simply White. Rachel loves the curves of the early 19th century American Empire style antique hutch that showcases her collection of white geometric shaped pottery. It’s another pairing of modern and traditional design.
Screened Porch
Adjacent to the living room is a screened porch that overlooks the woods behind the house. It can be accessed from either the living room or the adjacent sunroom. The family often uses this space for morning coffee and as a second spot to watch TV. The screened porch is one of their favorite rooms in the house. To get the most use out of the space, they bring blankets out in the winter and have considered adding some type of heater. In mild weather, the doors of the sunroom can be opened up to bring in fresh air. It's a great indoor/outdoor living experience and reminds them of their time in California where the weather is almost always agreeable.
Sun Room
The next room on this tour is the sunroom, which is set up with homework stations for the two oldest children who are in middle school and high school. A sofa provides an alternative to sitting at the desks. The former owner left their living room sofa behind because it is heavy to move and it must not have been needed where they were going. Though the sofa is a very traditional style Rachel fell in love with how comfy it is. It’s a deep sofa that is perfect for pulling your legs up and to the side, just the way she likes to sit. It’s a great place to read and provides the perfect spot to take an afternoon nap.
The placement of the sofa is strategic in two ways. It takes some attention away from and blocks access to the floor to ceiling windows, safeguarding the family’s toddler aged twins from a potential fall which from this location would be a two story fall. Additionally, the position of the sofa keeps a clear path to the screened porch and is more conversationally connected to the larger living room.
Powder Bath #2
The second powder bath is adjacent to the family room. It is an interesting story of compromise. When moving into a new place you often find aspects of the house you enjoy. Jaisen really likes the colorful powder bath wallpaper that features elephants, an animal which believe it or not used to roam around the parts of India Jaisen’s parents are from, a bit like how deer roam around parts of Wyoming. Elephants hold a sentimental place in Jaisen’s heart so the wallpaper had to stay. After some time Rachel embraced the wallpaper and even brought in an Indian folk art piece and some peacock feathers to add to the subtle Indian theme.
The family room, kitchen and mudroom on the right side of the home are currently in different phases of the remodeling process and will be featured in an upcoming article on this house. I hope you will follow along to see some interesting before and after photos!
To recreate the look of any of the rooms featured in this colonial revival, see the mood boards below. Below each mood board you'll find direct links to products you can purchase for your own home. The links are for you to be inspired and are commission free. If you would like interior design help, contact Rachel at hello@rachelmathai.com.


